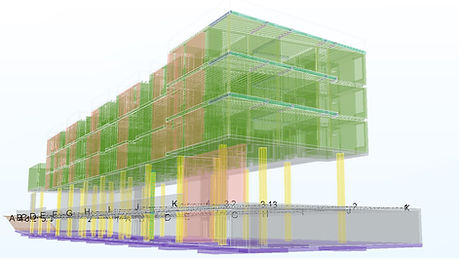Client satisfaction and project success is important to us, and our ability to deliver excellence is indicative of our process. Regardless of scale, we approach each project with attention to function and detail, sensitivity to site and context, and a passion for art and sustainability.
The following select projects showcase our approach towards design with emphasis on technology. We believe in full integration of building systems from the onset to eliminate waste and inefficiencies downstream.

Componentized ceiling and wall system as a backdrop for a corporate brand installation. YC+D designed and produced fabrication and installation guideline documents for this portion of the work.
Architectural and structural system optimization for a more efficient kit-of part building prototype.




Maximized density and unit count for a narrow site in the city of San Mateo. This was a combined architectural, structural and landscape design solution for a Type III structure with a subterranean parking structure and concrete podium.
Fast track project with repeatable structural system and exterior composite wall panels designed for rapid expansion.

